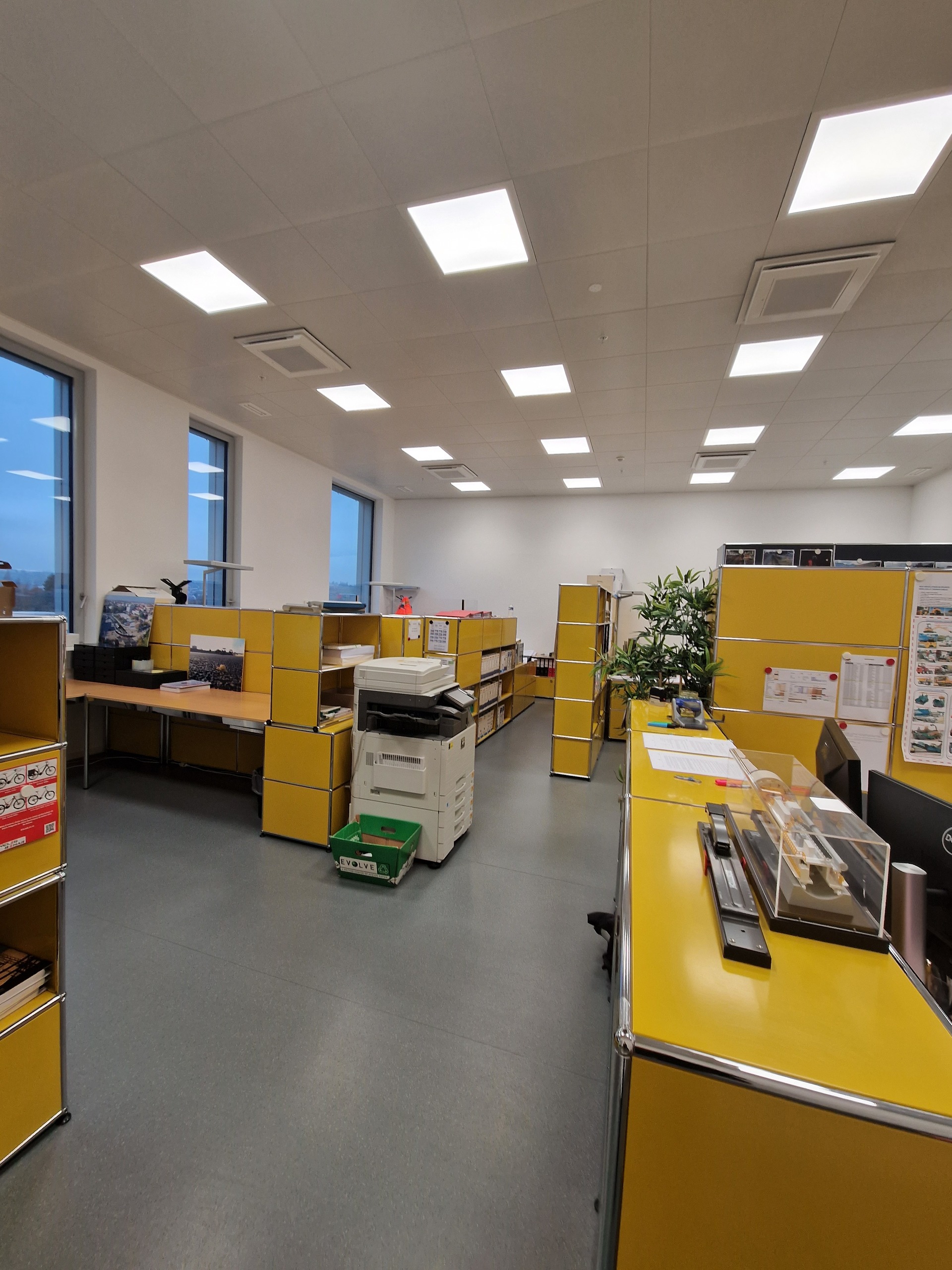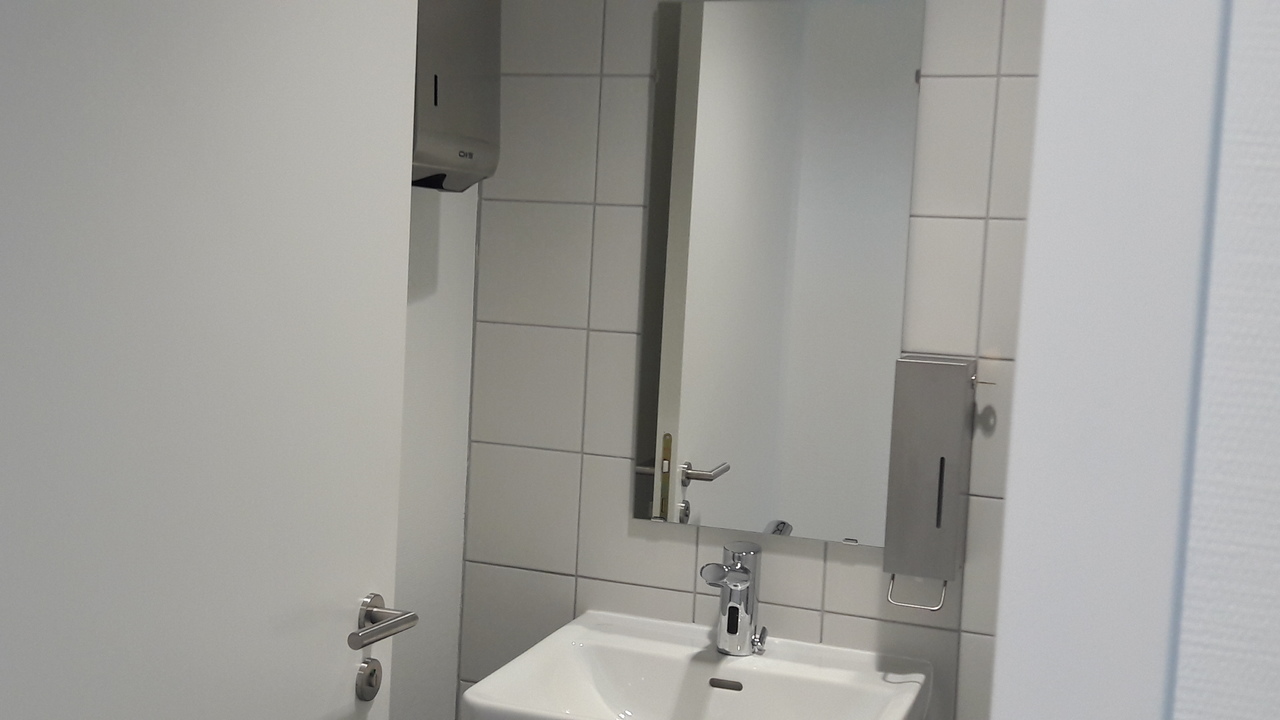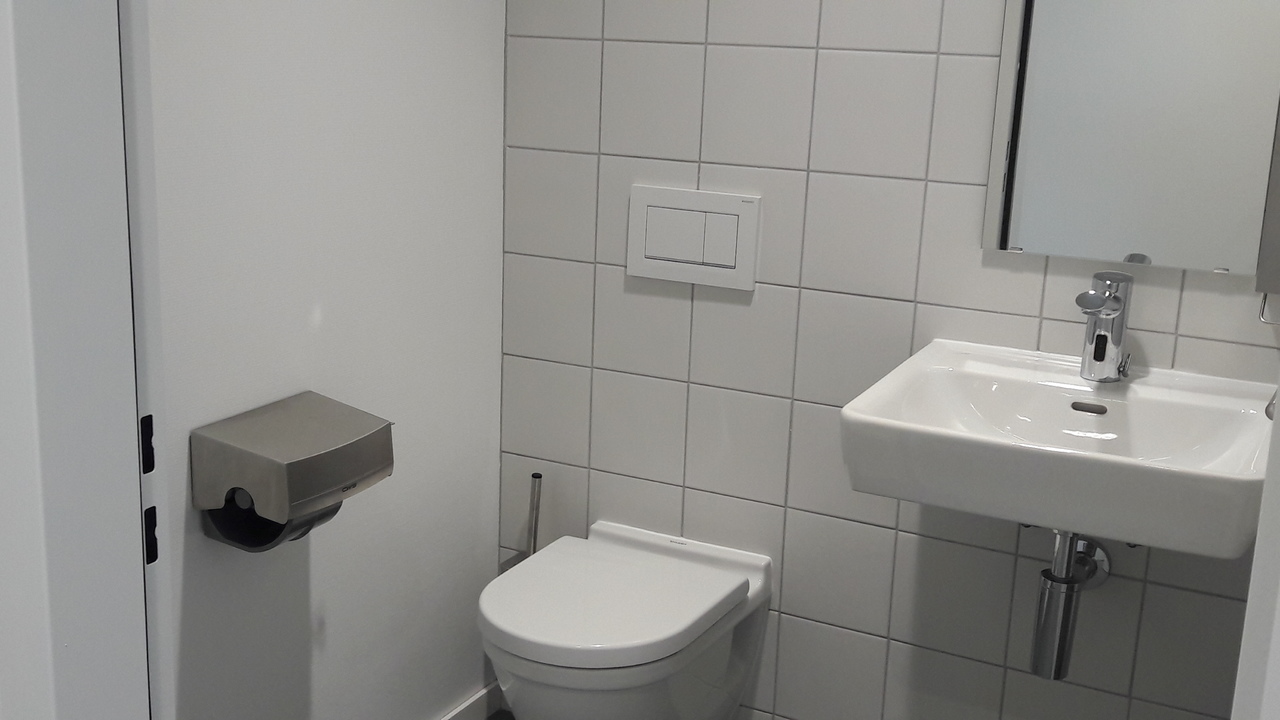124 m2 in a new building with 4 parking spaces
Parking spaces4
Floor1st floor
Year of construction2016
Object PriceCHF 2,480.-/month + ch.
Localisation
1242 SatignyRent
Rent price: CHF 2,480.- /month
Charges: CHF 155.- /month (not included)
Gross rent: CHF 2,635.- month
Characteristics
Reference
1489722
Availability
To agree
Sale to persons abroad authorized
No
Bathrooms
2
Year of construction
2016
Floor
1st floor
Total number of floors
3
Ceiling height
~ 3.80 m
Heating installation
Warm air
Rental surface
~ 124 m²
Useful surface
~ 124 m²
Number of toilets
2
Parking places
Yes, optional
Charges
CHF 155.-/month (Not included)
Number of parkings
Interior
4 | CHF 140.-
Description
ZIMEYSA - In a new building, different artisanal surfaces for rent on the mezzanine and on the 1st floor, ground load of 0.5 T to 1.5T, ceiling height between 2m80 and 3m80. Technical characteristics of the building: Sanitary facilities: Individual male / female health units in the office area, WC, wash basins, hot and cold water. Basic equipment for setting up a kitchenette (to be paid by the tenants) arranged in the vertical small boxes. Heating: Heat production provided by an air / water heat pump and a gas boiler, double flow ventilation and heating by cassettes on the ceiling. Lighting: 500 lux. Electrical equipment: Distribution by false ceilings from vertical and main corridors, lightening channel in counterpart of the glass facade, including a 230 V outlet per office. Any additional equipment is the responsibility of the tenant as well as the computer and telephone distribution from the technical room. Floors: BA paved with helicopter covered with PVC or linoleum floor with sound damping. Walls: Interior plasterboard cladding covered with a wallpaper or painted, doubling the facades executed on the same principle. Ceilings: Partial false ceilings in removable micro-perforated metallic boxes in corridors and internal circulations, in offices and toilets. Intercom at the entrance of the building and on the 3 unloading platforms. Control and control of platform doors, lifts and dock levelers by badge. Provision of a mailbox in the lobby. The external signage is the responsibility of the tenant, a totem will be arranged at the entrance of the site. Shared accessibility: Delivery docks, access - 3 double delivery docks sheltered on the ground floor with two accesses each, ie: o 6 dock levelers o 6 insulated sectional doors o Platform height = 1.20 m, o useful space from platform 3.15 m and 4.35 m from the outside ground. - 3 delivery spaces for vans in the basement with 2 delivery spaces each. - Delivery possible by CFF platform at the rear of the building. - Dock doors: ° 6 sectional doors, ° Dimensions: 3.25 x 3.00 cm high. - Interior doors of the warehouse: ° 3 doors EI30, sectional and sliding, ° Dimensions: 3.00 x 3.00 m. Lift and elevator - 3 hoists: ° Cabin 4 T ° Dimensions: 2.00 mx 3.40 mx height = 2.50 m ° Telescopic doors on both sides. - 1 lift: ° Cabin 1 T Plans available
Conveniences
Neighbourhood
- Green
- Vineyard
- Railway station
- Railway terminal
- Bus stop
Outside conveniences
- Greenery
- Parking
- Lifting ramp
Inside conveniences
- Wheelchair-friendly
- Lift/elevator
- Service elevator
- Guests lavatory
- Separated lavatory
- Cellar
- Server room
- Warehouse
Equipment
- Caretaker
- Ventilation
Condition
- New
Style
- Modern
Standard
- Minergie®
Miscellaneous
- With full-time caretaker job








