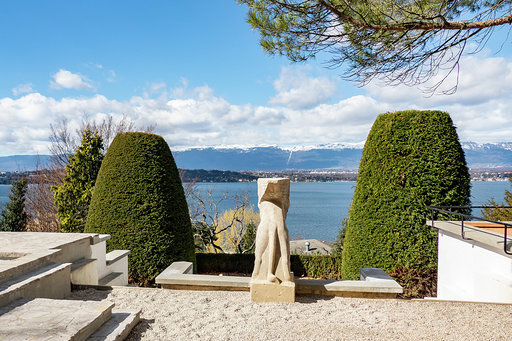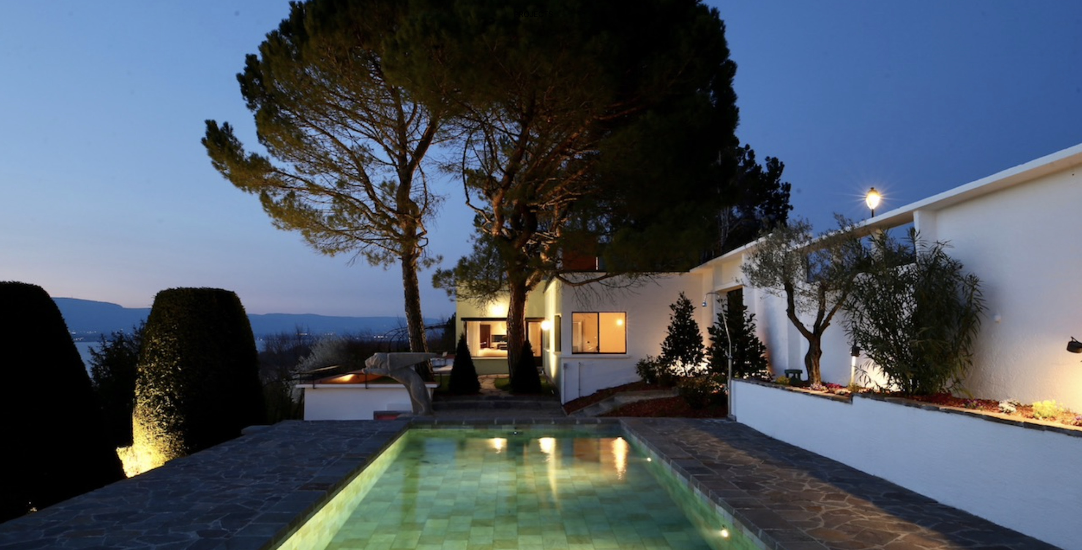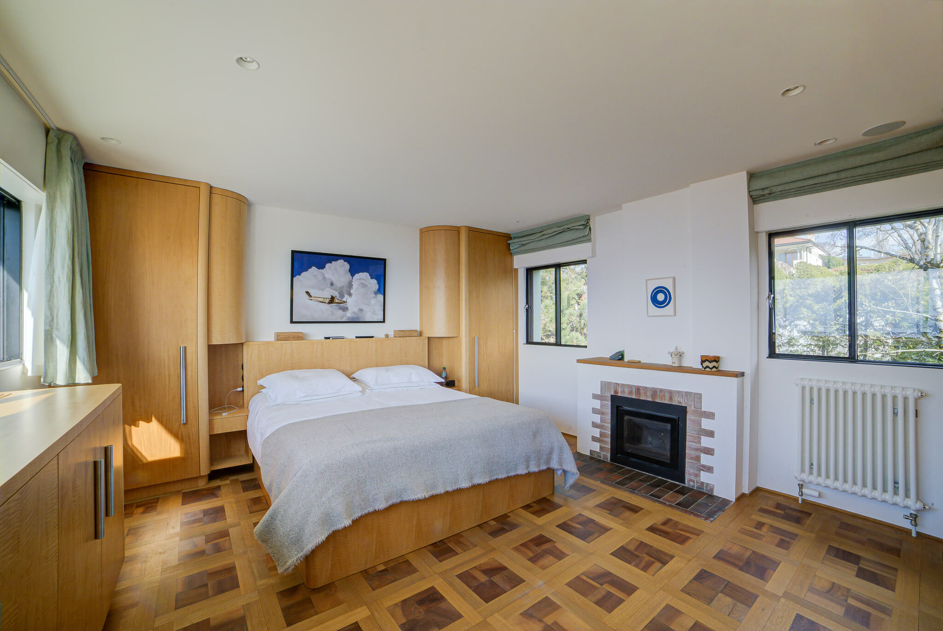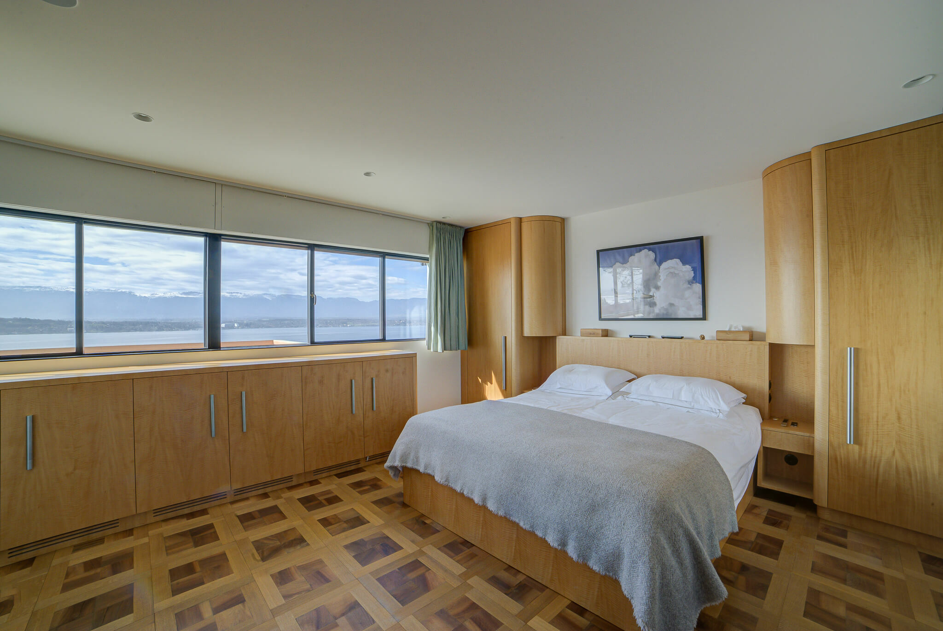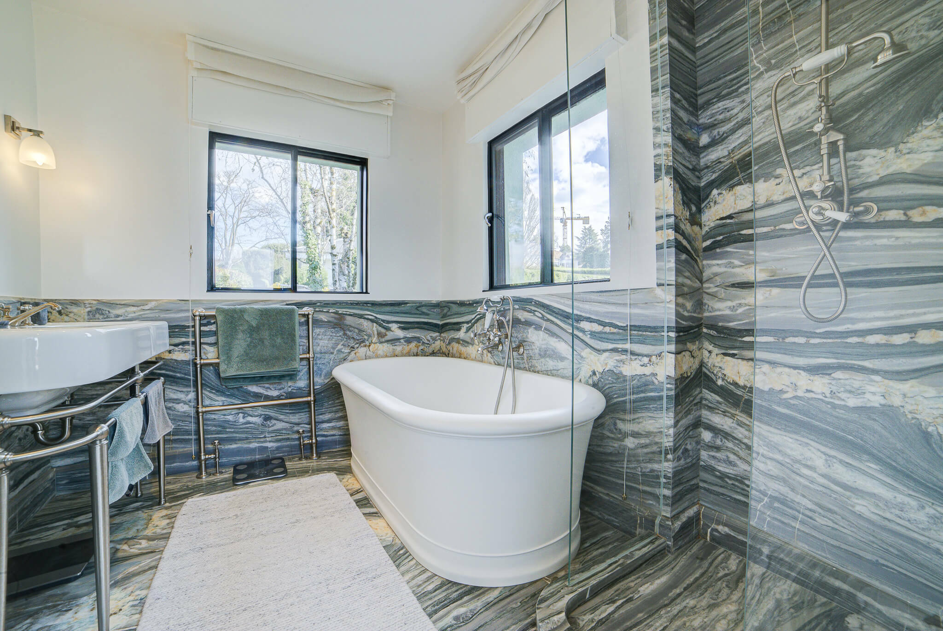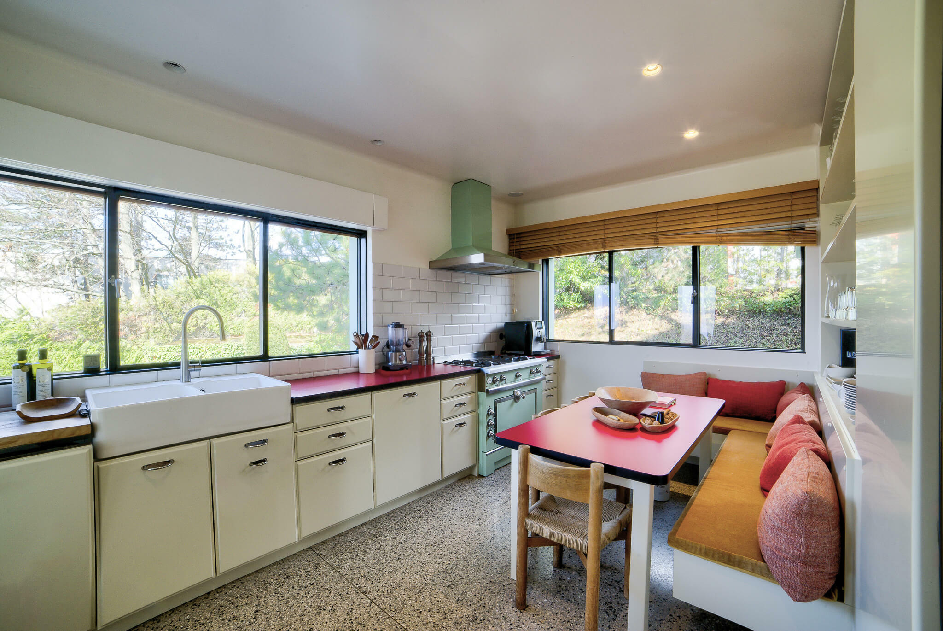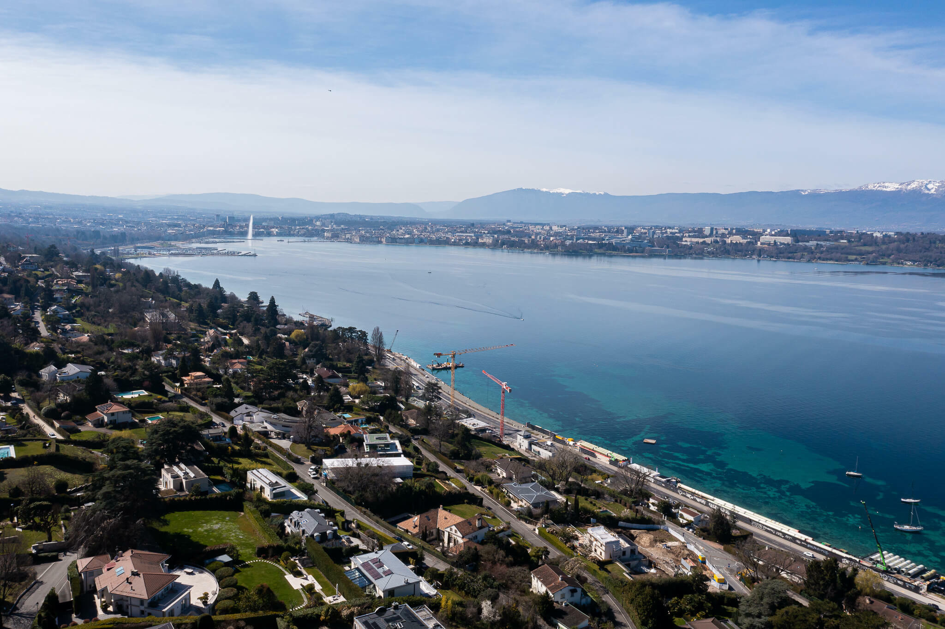Exceptional historic property in Cologny
Localisation
Cologny sublime vue, 1223 ColognyRent
Characteristics
Description
Because of its many architectural, typological and urbanistic qualities, Tactica is proud to present one of Geneva's most representative villas of interwar modernism, located in the commune of Cologny.
The urban setting of the villa "Les Ailes" is essentially due to the relationship defined by its architects between the public space of the street and the building. The anchoring of the building in the slope of the hillside, the succession of spaces and their orientation form complex sequences that can only be understood in a certain relationship with the landscape.
Built in 1932 by Louis Vincent and Jean-Jacques Honegger on a 2197 m2 plot and completely renovated in 2018, the house is distributed over 3 floors and consists of 5 bedrooms and 4 bathrooms. A swimming pool, sauna and numerous parking spaces complete this exceptional property.
History, architecture, views, position and high-quality finishes make this property an exceptional and rare object.
